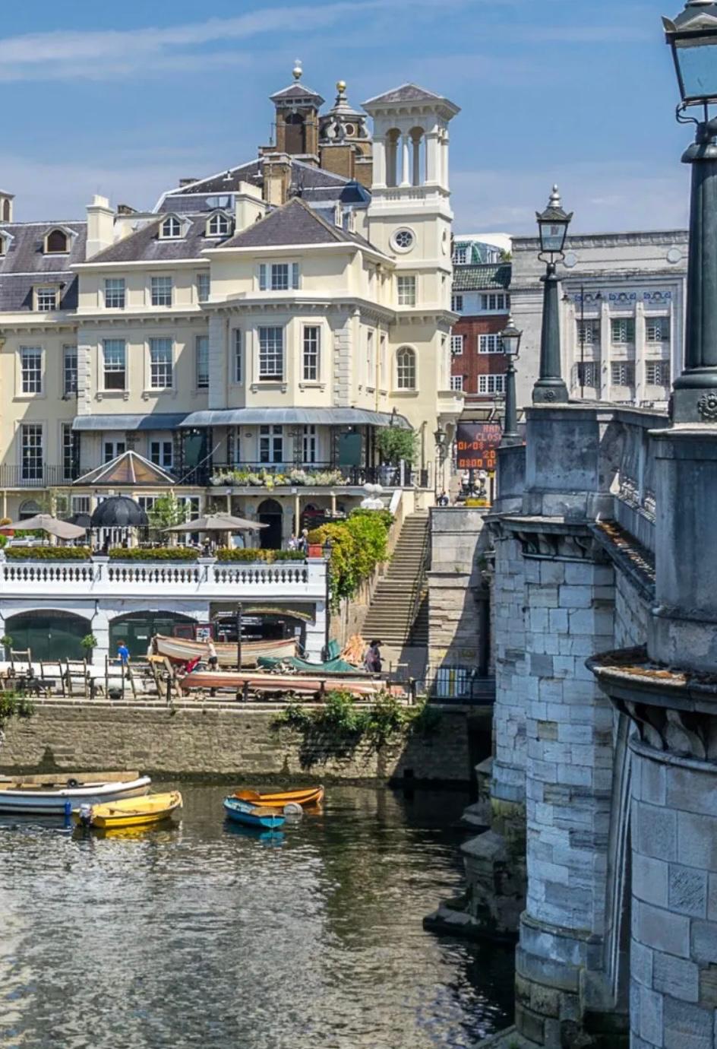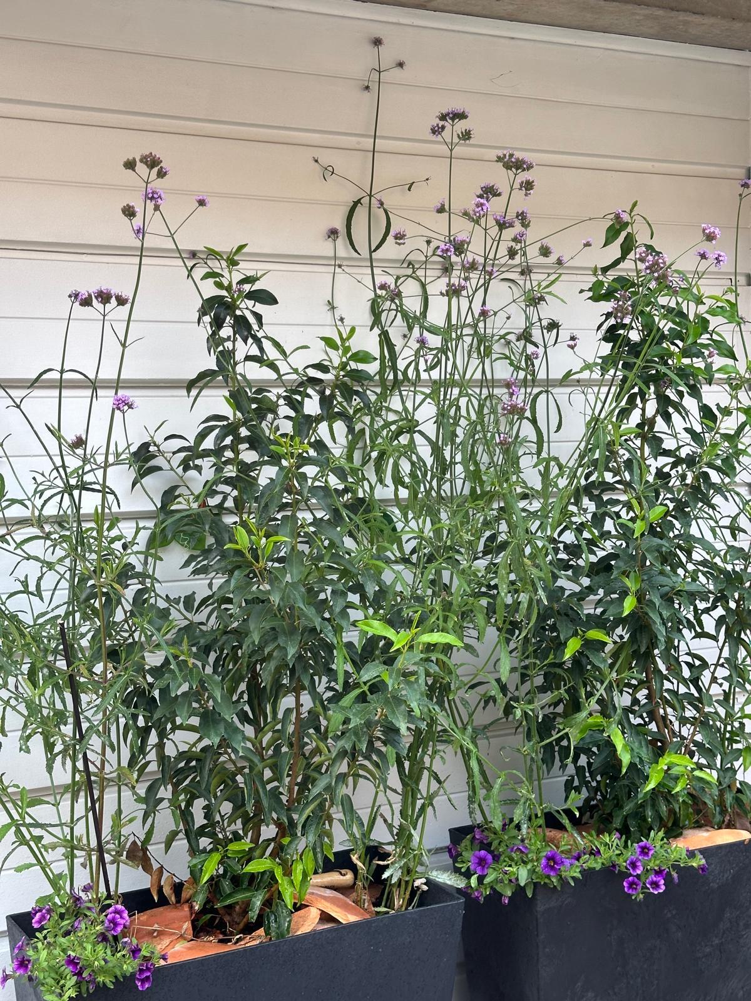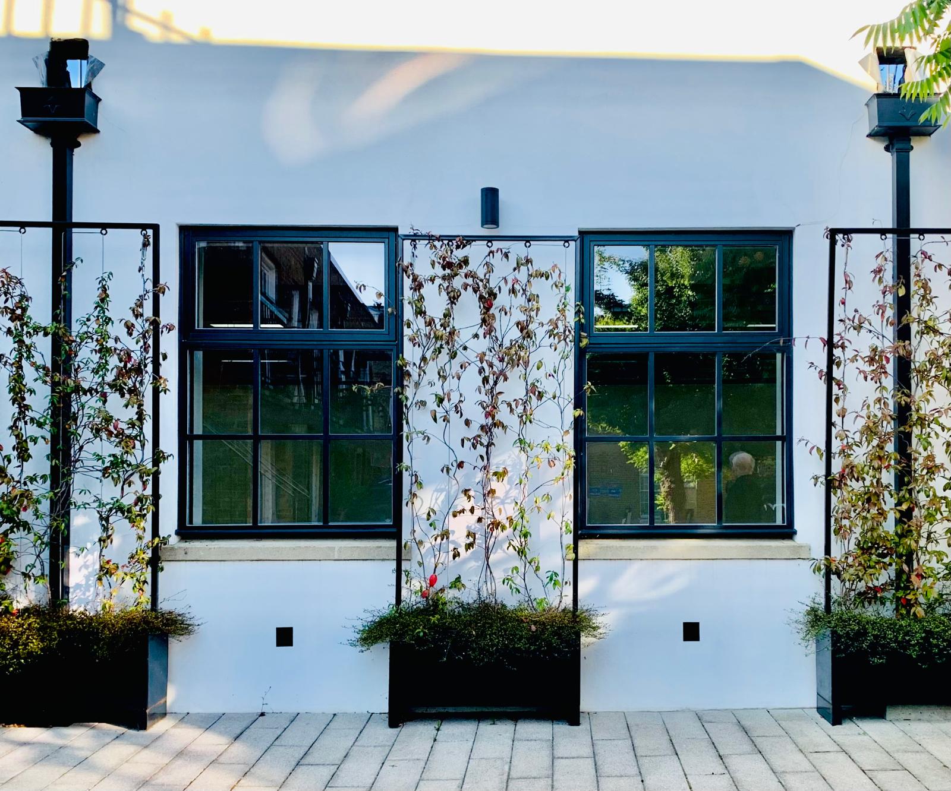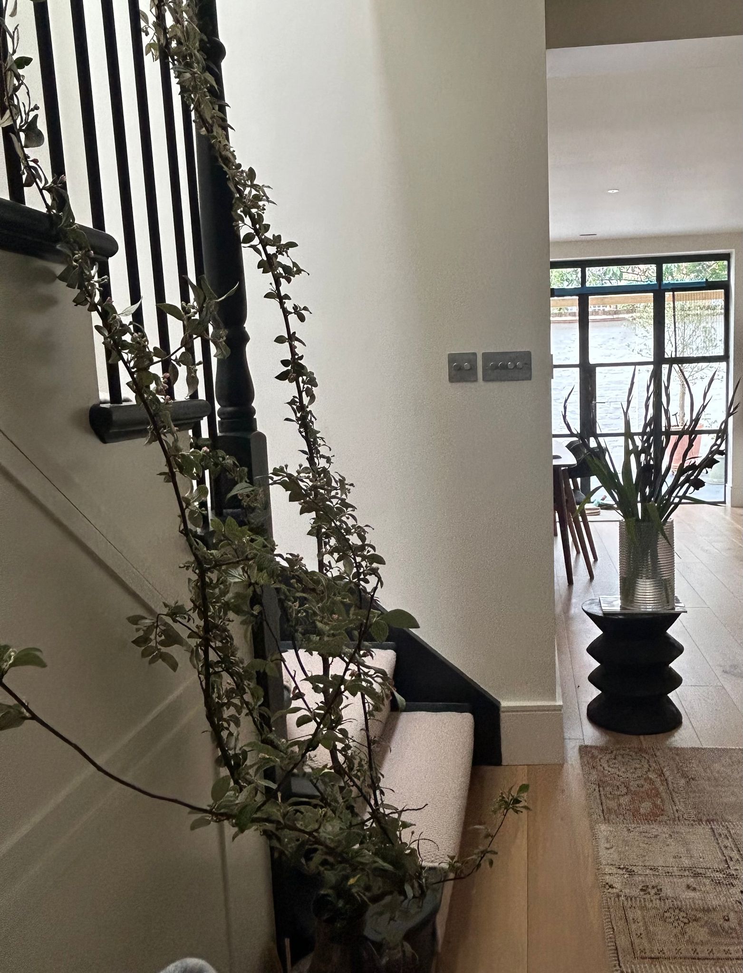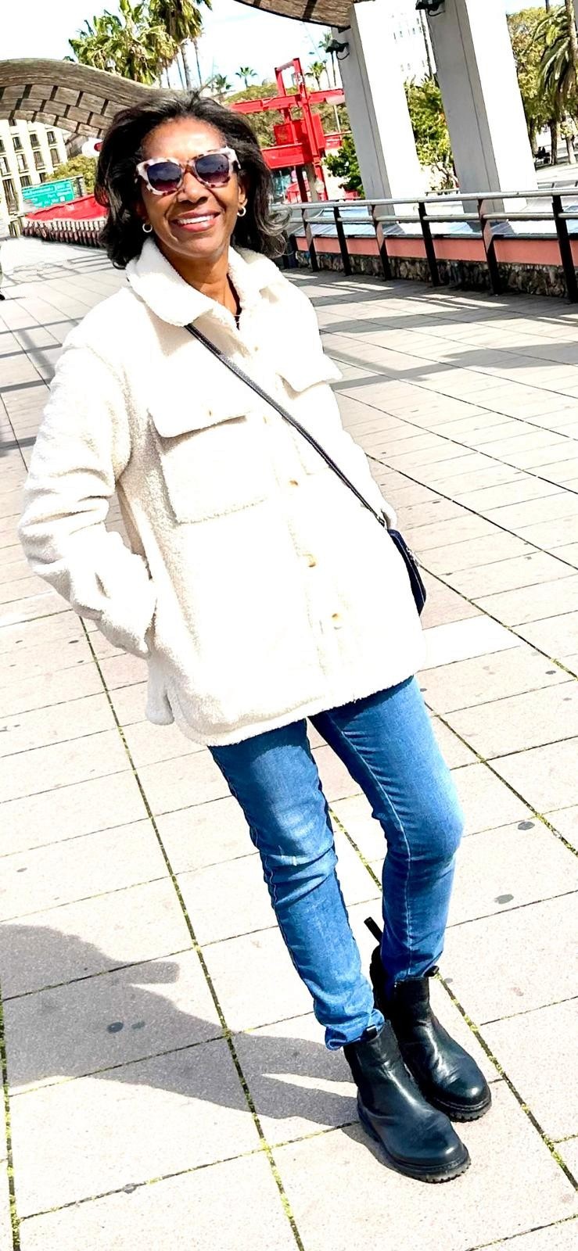London
-
Completed in
2024
The challenge was to extend and modernize a cramped two-bedroom rowhouse located within a courtyard in a conservation area which restricts any exterior alterations to the façade.
Designing a pied-a-terre to function on a similar level to a primary home for temporary or extended stays but is considerably smaller. This is when inspired design is critical and the key to success is embracing the challenge. My deep-rooted belief in the role of ergonomics as a cornerstone of good design influenced how I approached this home.
We relocated the staircase which cut the space in half and interrupted the flow resulting in small dark rooms to the adjoining party wall. This unified the interior, creating three connected but distinct spaces. A custom designed kitchen and breakfast area opens onto a private courtyard for family and friends to gather.

