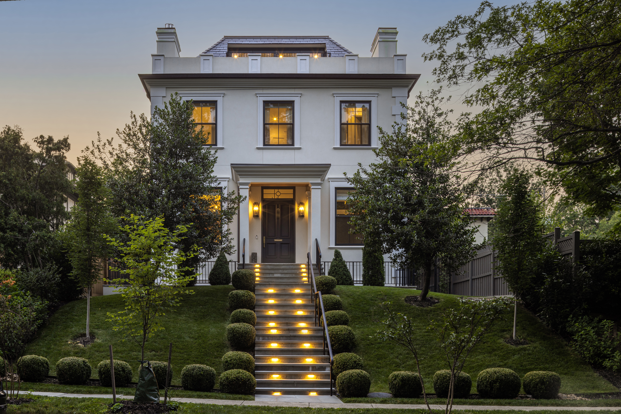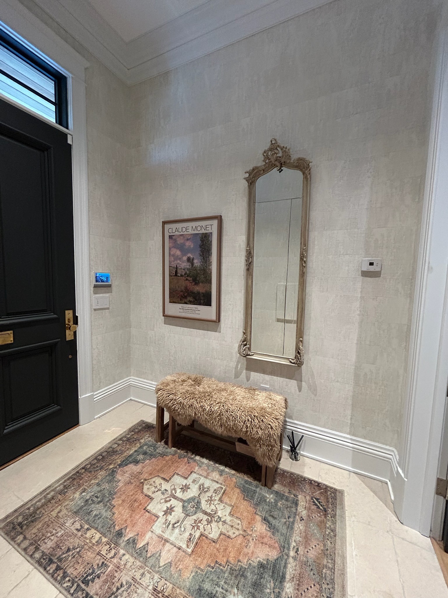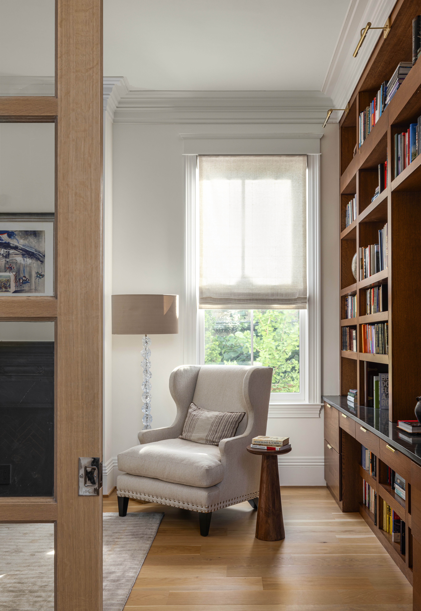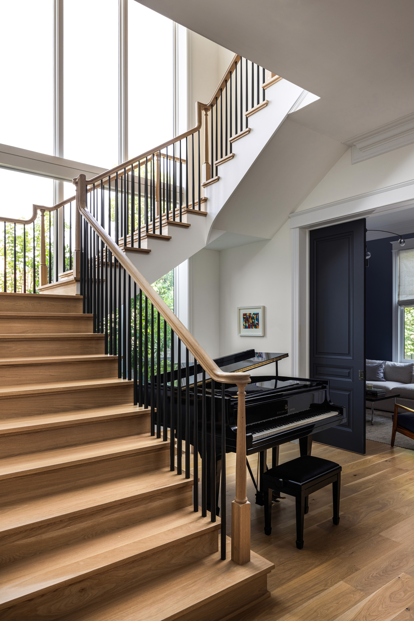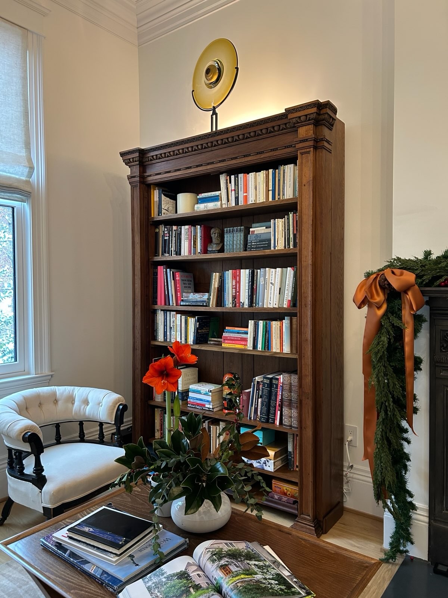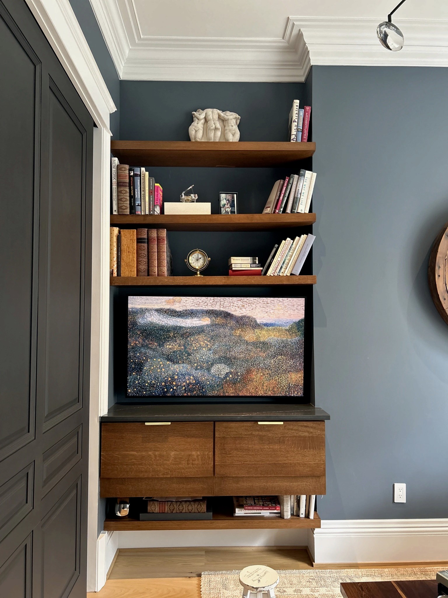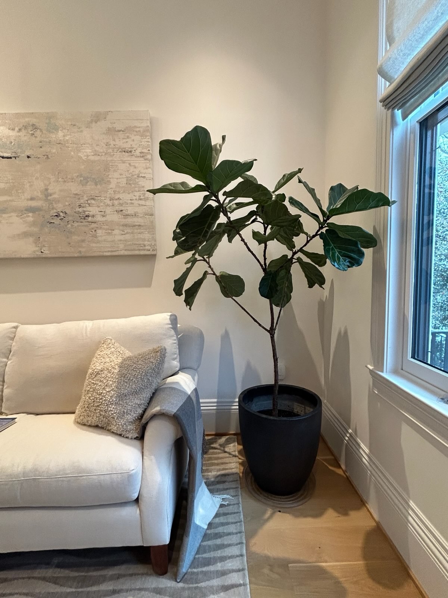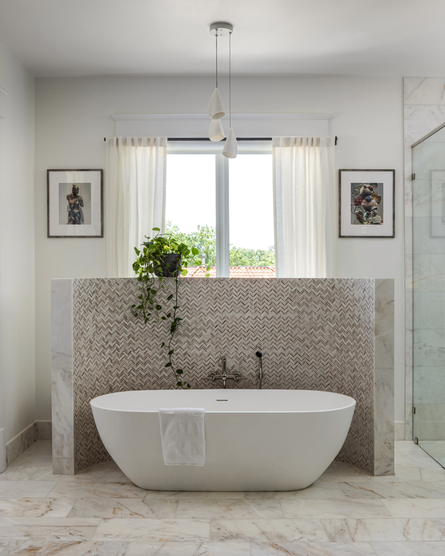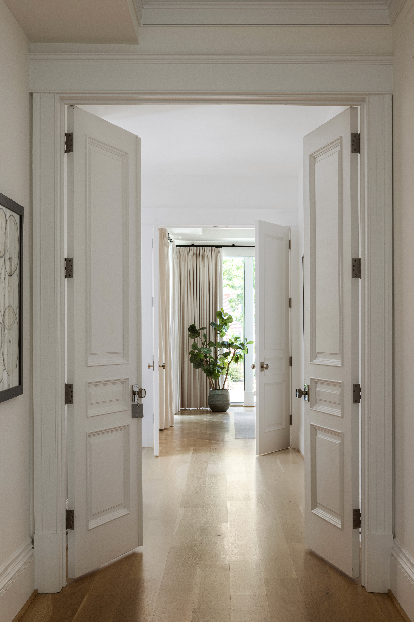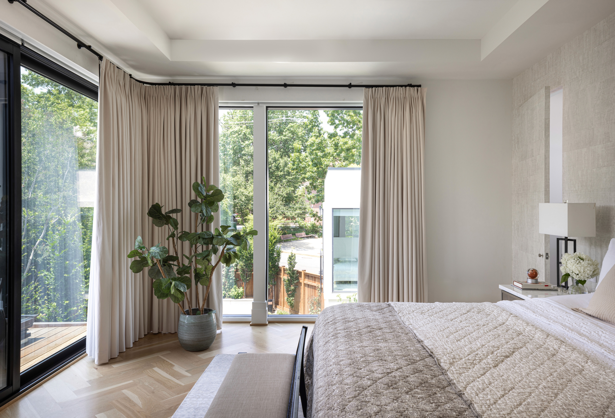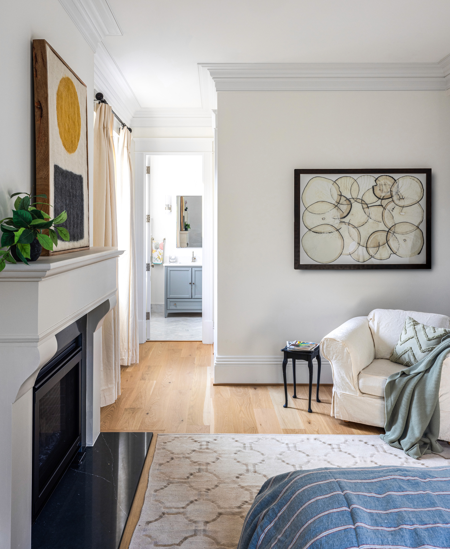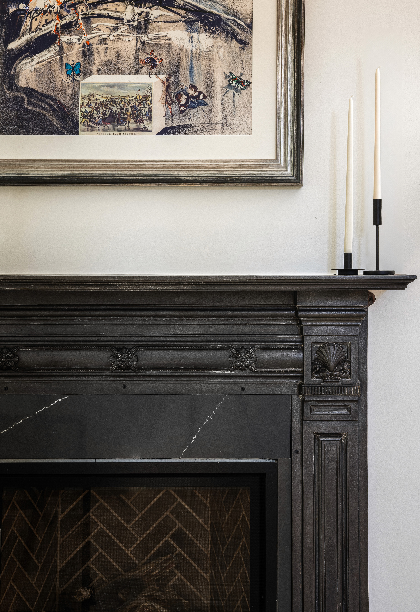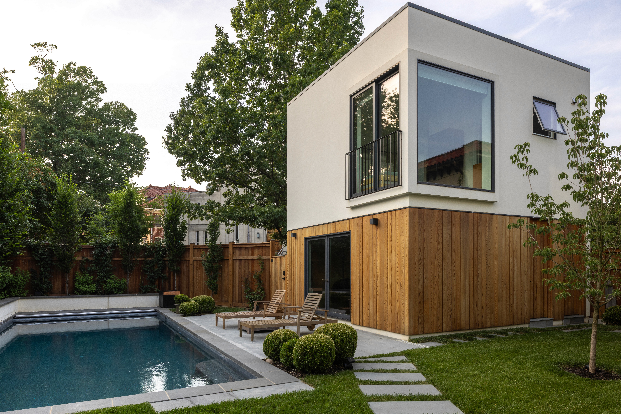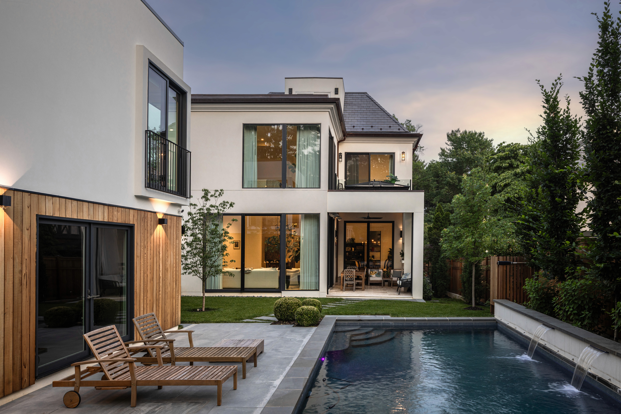
OBSERVATORY CIRCLE
NORTH WEST
WASHINGTON, D.C.
Project Overview
Set on a narrow urban plot with a north south exposure; the front being south facing offered a unique opportunity to create a duality of classic architectural symmetry in the front juxta positioned against the geometry of minimalist modern aesthetics in the rear.
The classic proportions grounded the home in the space and established it's presence. The modern architectural lines in the north façade were guided by limited light exposure. The exterior theme was continued throughout the interior exercising restraint and respecting that less is more. Subtle classicism design in the front transitioning seamlessly at the midpoint of the interior space to peered back modern minimalist living. Restricted on footprint, the emphasis was placed on volume with souring ceiling heights which gave the impression of scale.
Set on a narrow urban plot with a north south exposure; the front being south facing offered a unique opportunity to create a duality of classic architectural symmetry in the front juxta positioned against the geometry of minimalist modern aesthetics in the rear.
The classic proportions grounded the home in the space and established it presence. The modern architectural lines in the north façade were guided by limited light exposure. The exterior theme was continued throughout the interior exercising restraint and respecting that less is more. Subtle classicism design in the front transitioning seamlessly at the midpoint of the interior space to peered back modern minimalist living. Restricted on footprint, the emphasis was placed on volume with souring ceiling heights which gave the impression of scale.
